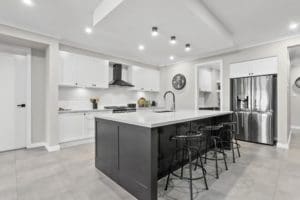kitchen space planning
Unlock the full potential of your kitchen with our expert space planning services at Built To Desire. Imagine a beautifully orchestrated kitchen that perfectly balances style and functionality, tailored to meet the unique needs of your household. Our dedicated team is here to guide you through every step of the design process, ensuring that every square inch is utilised efficiently while reflecting your personal aesthetic. Elevate your culinary experience and create the kitchen of your dreams – let us help you transform your vision into reality!
Guide to Kitchen Layouts
Optimising your kitchen layout involves considering various configurations, such as one-wall, galley, L-shaped, U-shaped, island, and peninsula designs. Each layout has unique benefits and considerations, like maximizing storage in small spaces, ensuring smooth workflow, and incorporating social elements. The kitchen work triangle principle, involving the sink, fridge, and cooktop, is fundamental for efficient design. Tailoring the layout to your specific needs enhances both functionality and aesthetics, making your kitchen a more enjoyable space.
Read More
